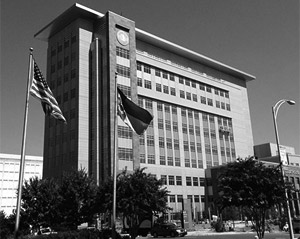
New Durham County Courthouse
On March 31, 2010, ground was broken at the corner of Mangum and Dillard streets for Durham County’s fourth courthouse. The building was proposed in 1990 as a part of the Justice Center Master Plan, which specified a detention facility (completed in 1996), a 900-space parking garage, and the 318,533 square-foot courthouse. The courthouse , slated to cost $119 million, came in significantly under budget at $75 million. Architect for the new facility was O’Brien/Atkins Associates, P.A., and contractor was the Whiting-Turner Contracting Company, Inc. The building is part of the largest construction project ever overseen by the Durham County government.
The 11-story facility features 20 courtrooms, with the option to expand to 27 in the future. It has three distinct circulation systems, one for the public, a second for judges and other courthouse personnel, and a third for defendants staying in the jail. This feature of the design means that staff, the public, and jail inmates cross paths only in a courtroom. As an added security measure, jail inmates enter and leave the building through a secure, ground-floor connection with the detention facility.
In addition to space for district, superior, and other courts, the new facility houses the offices of the clerk of court, the magistrates, the district attorney and public defender, trial court administration, and the sheriff. Community Corrections, the Criminal Justice Resource Center, the Guardian Ad Litem program, and Juvenile Justice also have offices in the building.
LEED Certification
The building’s design achieves LEED (Leadership in Energy and Environmental Design) Gold certification, in accordance with the guidelines of the Durham County High Performance Building Policy the Durham County Board of Commissioners adopted in 2008. As a sign of the county’s commitment to improving energy efficiency, reducing waste, conserving water, and enhancing the health of its citizens and employees, all buildings with an area of more than 10,000 square feet are required to achieve a minimum LEED Gold rating, the second-highest LEED certification. The courthouse’s energy efficiency features include
- Green roof to reduce water runoff and insulate the building
- Energy-efficient lighting sensor system
- Rainwater collection cistern tank system
- Regionally sourced building materials
- Energy-efficient HVAC system
- Water-efficient landscaping and plumbing fixtures
- Priority parking for fuel-efficient vehicles
- Sustainable harvested wood used throughout the interior
- Bike lockers and shower facilities for employees
The new Durham County Courthouse joins North, South, and East regional libraries, the Southwest Library addition, the Durham County Animal Control Building, the Criminal Justice Resource Center, the Triangle Wastewater Treatment Plant Administration Building, and the Human Services Complex as LEED-certified buildings built by the county.
The completed courthouse is a prominent feature of the downtown skyline. County manager Mike Ruffin said of the building, “It will be very recognizable from [Highway] 147. People will be very proud of it.”
